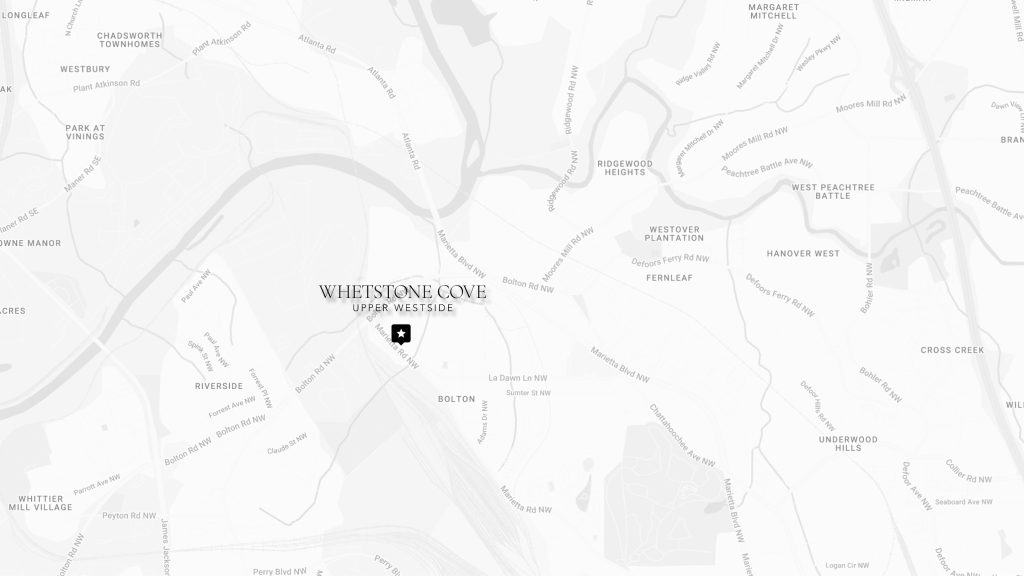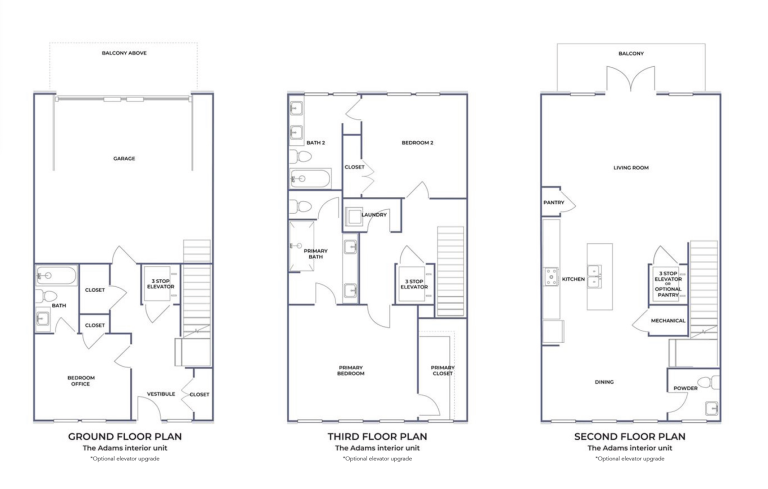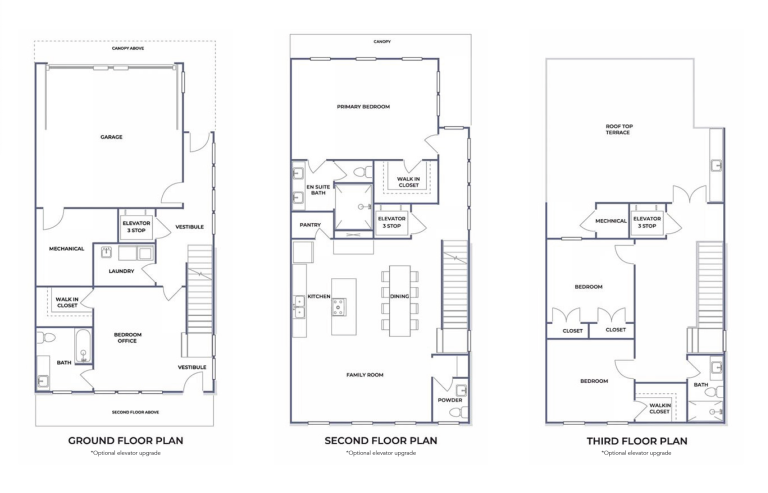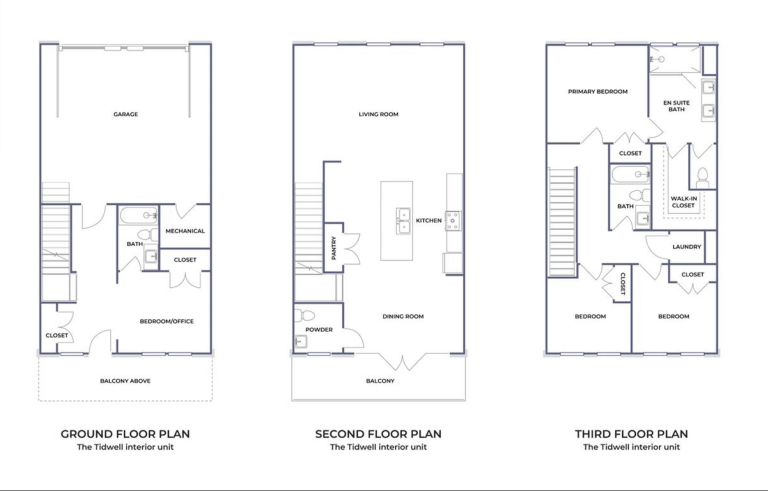A tranquil townhome community on the vibrant Upper Westside
- Exceptional Architecture & Building Quality by Kinglett Homes
- Starting from mid $600s
- 3 & 4 bedrooms, 3.5 bathrooms, 2 car garage
- Elevators & Rooftop Terraces (select homes)
Modern Architecture. Surrounded by Nature. Enviable Atlanta Location.
Tucked into a quiet pocket of the Upper Westside, Whetstone Cove is a thoughtfully designed community of just 28 luxury townhomes. Steps from the Whetstone Creek trail system, and mere moments to bustling Westside Village, these elegant homes blend tranquility with urban convenience. Whether you’re unwinding on your rooftop terrace, hosting in your chef’s kitchen, exploring nature, or walking to your favorite yoga studio, Whetstone Cove offers a lifestyle that’s both elevated and grounded.
Whetstone Cove was designed for those who crave nature without leaving the city, who want a luxury home with quality craftsmanship, refined finishes, and access to one of Atlanta’s most vibrant and desired neighborhoods.
DINE
Enjoy the celebrated Companion Restaurant, half a block from home.
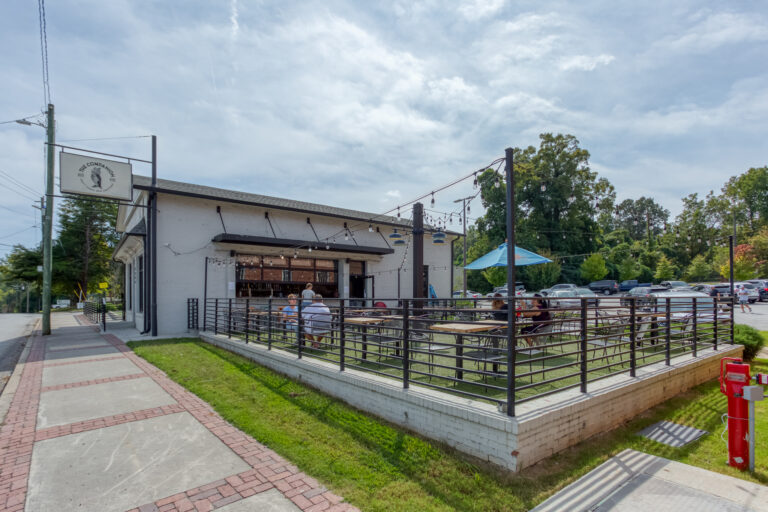
LIVE
Local grocery stores, Publix, Kroger, and Sprouts are a short drive away.
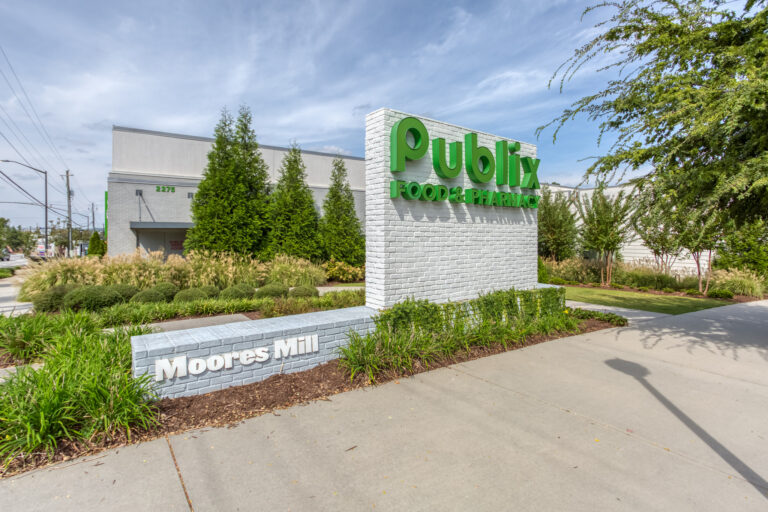
SHOP
Explore Westside Village, which features several acclaimed restaurants, salons, spas, recreational facilities and shopping
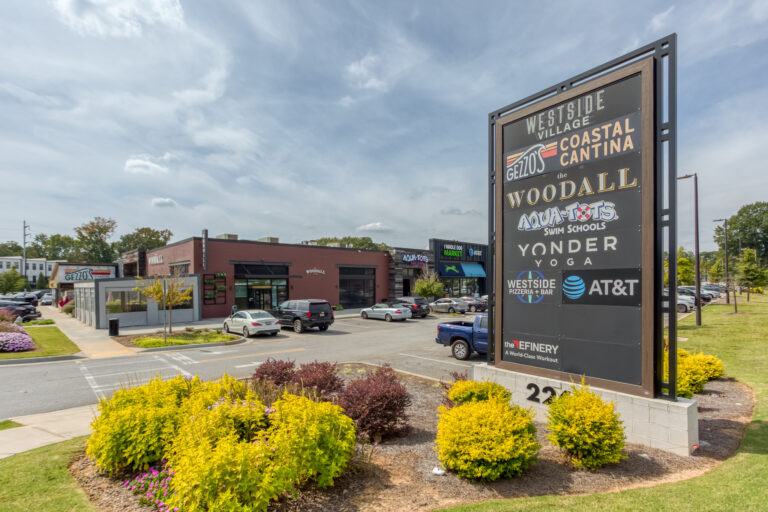
Location: The Ultimate Amenity
A walkable location with access to popular local attractions, plus nature and outdoor recreation, is the most coveted amenity. Whetstone Creek is walkable to plenty, including the popular local favorite restaurant, The Companion, less than a block away. Grocery stores (Publix and Sprouts), yoga studios and training gyms, beauty and wellness amenities, lively restaurants and quiet local coffee shops, and all within strolling distance.
Whetstone Cove enjoys its namesake neighbor Whetstone Creek, whose trail connects to the Silver Comet Connector Trail, and the planned Riverwalk Atlanta five mile greenway along the Chattahoochee River, plus connector trails to the Atlanta Beltline. Go cycling, skating and jogging without ever moving your car.
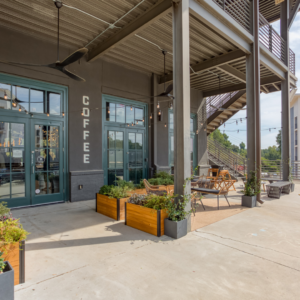
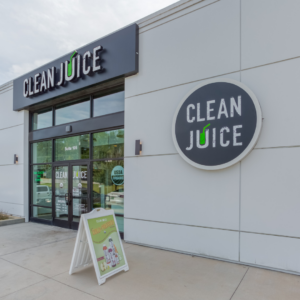
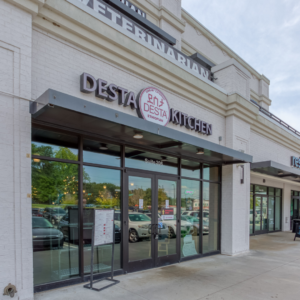
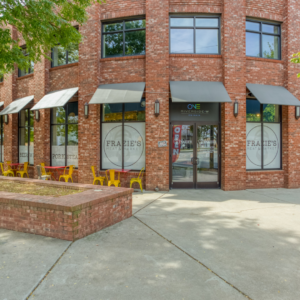
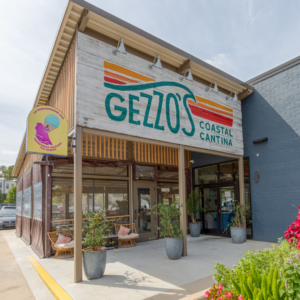
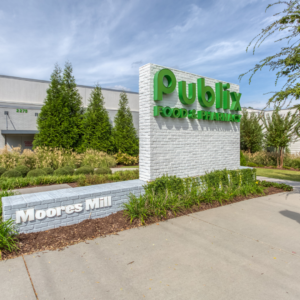
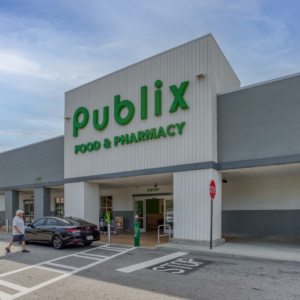
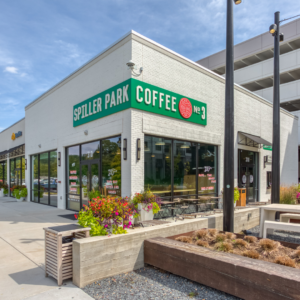
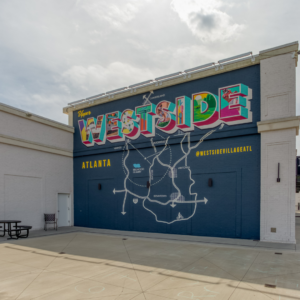
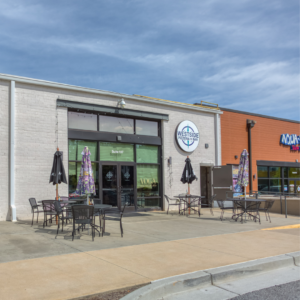
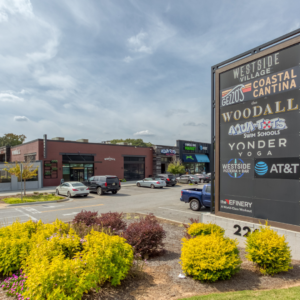
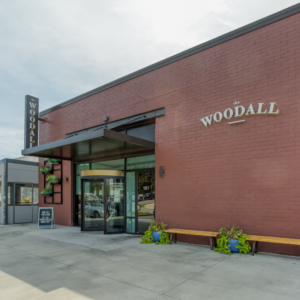
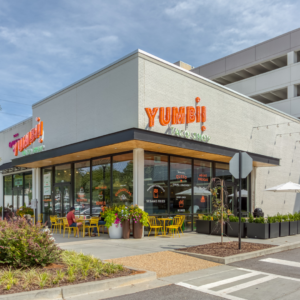
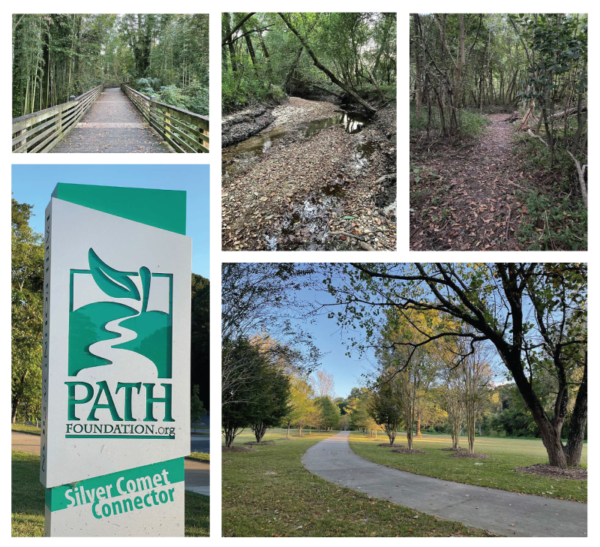
Atlanta is well known for the Atlanta Beltline, the Silver Comet Trail, and many other greenway trails that connect dozens of neighborhoods with parks and amenities. The Whetstone Creek Trail — adjacent to Whetstone Cove — serves to connect the Silver Comet Connector Trail with the planned Riverwalk Atlanta five mile greenway along the Chattahoochee River, and other connector trails to the Atlanta Beltline.
Whetstone Cove is positioned at the junction of these opportunities for walking, cycling, skating, and exercise, together with access to nature. Right outside your door is a nature trail through the forest and along Whetstone Creek, connecting with the developed concrete trail, linking you to this greater trail network. Or just a half block down the street is the celebrated Companion Restaurant with craft cocktails awaiting..
DESIGN
Exceptional Architecture & Building Quality by Kinglett Homes
- Exceptional Architecture & Craftsmanship by Kinglett Homes
- Starting from mid $600s
- 3 & 4 bedrooms
- 2 car garage
- Rooftop Terraces (select homes)
FLOOR PLANS
The Adams | Interior Townhome
- Pictured: The Adams | 2,012 SF | 124 SF Balcony
- Open-concept main level with spacious living and dining areas, ideal for entertaining
- Modern kitchen includes JennAir appliances, oversized 10-ft island, quartz countertops, and walk-in pantry
- Private balcony off the main living area with gas line connection for grilling
- Primary suite features large windows, sitting area, walk-in closet, and ensuite bath with double vanity and walk-in shower
- Third-floor secondary bedroom with private en-suite bathroom
- Ground-level room with private entry – ideal as an office or guest suite
- Ample storage throughout, plus a two-car garage
- Elevator-ready design for future flexibility
The Carlton | End Townhome
- Primary Suite on Main Level
- Optional Elevator
- Spacious Rooftop Terrace
- Two Car Garage, Utility Room, and Guest Suite on Ground Level
- Open Concept Kitchen/Family/Dining Room
- Top of the line JennAir Appliances
- Cooking Island and Walk-in Pantry
- White Shaker Cabinets
- Forum Quartz Countertops and Tile Backsplash
- Banquet Sized Dining Area
- Walk-in Closet and Spa-like Bathroom in Primary Suite
- Two additional guest rooms upstairs
The Tidwell | Interior Townhome
- Main Level Balcony
- Two Car Garage, Mechanical Room, and Private Entrance on Ground Level
- Open Concept Kitchen/Family/Dining Room
- Top of the line JennAir Appliances
- 10ft Cooking Island and Double Door Pantry
- White Upper Shaker Cabinets and Black Lower Shaker Cabinets
- Forum Quartz Countertops and Tile Backsplash
- Optional 7ft Baker’s Counter
- Banquet Sized Dining Area
- Walk-in Closet and Generous Bathroom in Primary Suite
- Two Additional Guest Rooms and Upper Level Laundry Room
CONTACT US
Discover Whetstone Cove Today.
- 2269 Marietta Rd NW, Atlanta, GA 30318
Contact Your Whetstone Cove Experts
Phone: 404-948-6229
Email: Whetstone@ansleyre.com
MG Farris | MGFarris@ansleyre.com
Scott Johnson | ScottJohnson@ansleyre.com
3758 Vermont Road NE
Atlanta, GA 30319
770.318.9945
Kinglett Homes is backed by experience and inspired by a love of home.
Crafting a true sense of coming home is the inspiration and driving force behind Kinglett Homes. With an expert team combining decades of experience in homebuilding and residential development, Kinglett Homes builds custom homes and compelling neighborhood settings that are authentically inspired, thoughtfully detailed and built to last. Whether a luxurious custom home or townhome, a charming cottage or a metropolitan flat, a Kinglett home is, above all else, your home.
Founded by two veterans of the custom homebuilding world, Kinglett Homes is an Atlanta-based new homebuilder specializing in the new construction of single-family homes, townhomes and flats. Our team has an indelible track record of community building, working both with individual clients and developer partners.
The emblem of Kinglett Homes is a nest – a symbol of a true home handcrafted with the love and care of the builder. The Kinglett team is dedicated to bringing that same attention and care to each individual home that we build with a focus on detailed craftsmanship and enduring, quality construction.
Clairmont Developers
Atlanta – St. Simons
Clairmont Developers is a small development firm that focuses on small high end developments in desirable locations. We have developed a network of architects, interior designers, landscape architects, financiers, and marketing/sales professionals to make each project a success.
clairmontdevelopers.com
Richard Staley, Cross Country Mortgage
Vice President, Branch Manager
Alpharetta, GA Mortgage Loan Officer
NMLS #185131555 North Point Center E, 4th Floor, Office 455
Alpharetta, GA 30022
Mobile (770) 351-7553
Tel (470) 273-3627
CONTACT FORM

